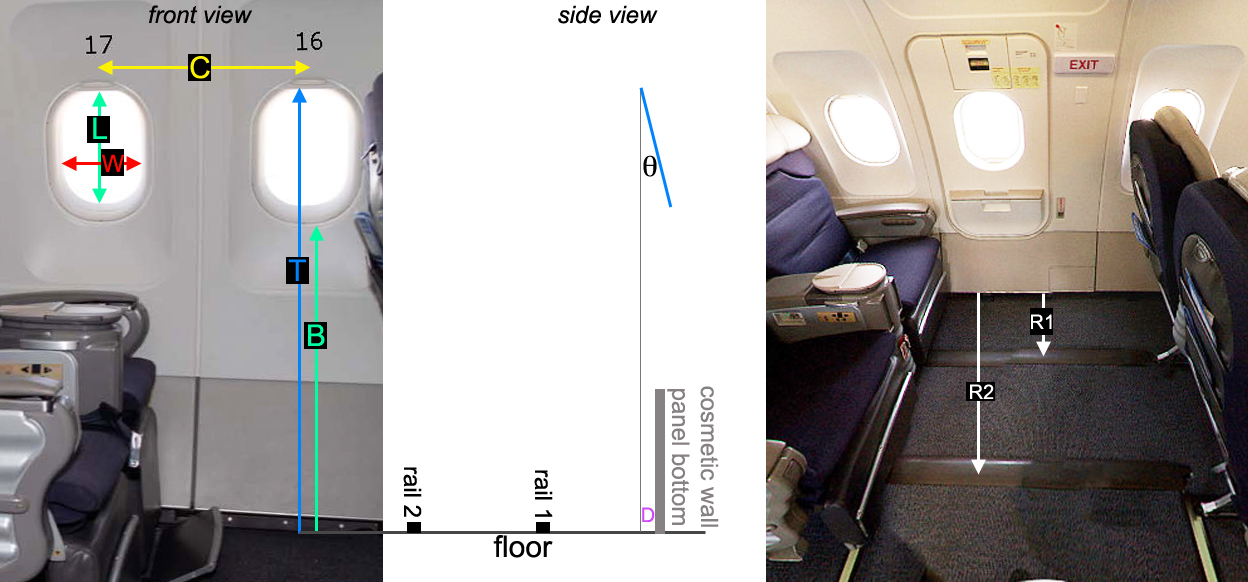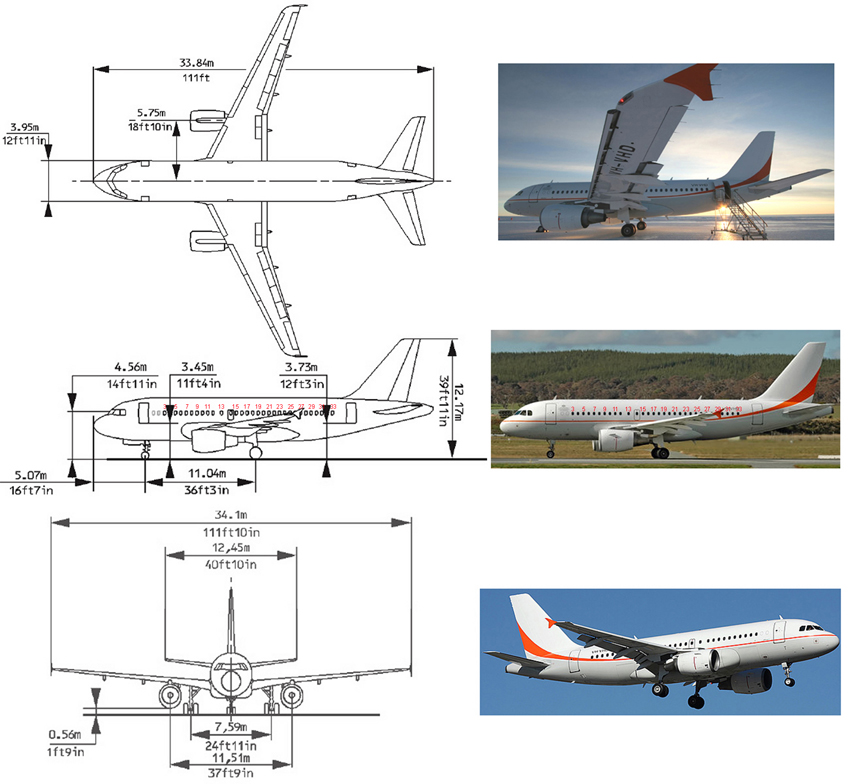Good News! Garry Studd, Deputy Chief Pilot for Skytraders, has written to confirm: "We WILL remove the window trim/inboard plexiglass cover for the flight." Thus we will NOT have in place an (unnecessary) extra layer of plexiglass to get between your eyeballs (or camera/binocular lenses) and the actual cabin-side window surface, i.e. less internal (inter-surface) reflections and a clearer/sharper view. This also obviates concerns about condensation (or frost) formation on unreachable surfaces in the otherwise existing "air gap" between the plexiglass cover (outboard surface) and actual window (inboard surface). MANY thanls to Skytraders for understanding the needs of eclipse-chasers and agreeing to do this for us!
Garry has also now provided detailed measurements of the window and viewing areas, given below, that EFLIGHT 2010 participants can use to make their individual observing and photographic/imaging plans.

C = 53 cm Inter-window centreline distance (most windows: a few have larger inter-window spacings; see below [a])
L = 30 cm Window Length: glass area, trim removed
W = 21 cm Window Width: glass area, trim removed
T = 114 cm Top of window to floor vertical distance
B = 86 cm Bottom of window (actual surface, not trim) to floor vertical distance
D = 0 cm Top of window protrusion distance vertical to cabin floor edge [b]
0/ = 14 deg Tilt angle (top inward) of window with respect to vertical [c]
R1 = 44 cm Cabin wall to center of outboard seat rail
R2 = 96.5 cm Cabin wall to center of inboard seat rail
[a] The photo in the left panel below shows the window placement with respect to the level of the floor (B to the window bottom, and T to the window top), as well as the "center-to-center" separation of the windows. This window spacing is the same for all windows on the aircraft except window #14 (in the over-wing emergency door) and window #12 (which has additional space around each side).
[b] The center panel figure indicates a downward projection of the window-top onto the floor is inboard (by a distance D) of bottom of the wall. Garry has informed there is no offset and D is zero.
[c] The windows themselves, as mounted on the aircraft fuselage, are "tilted" inward at the top by appx 14 degrees (theta), which is very beneficial for our observing the eclipse at 46 degrees above the astronomical horizon.
And, of course, note, the seats (shown in the pictures here) will be removed on the sun (left) side so will not interfere with window access.
Here is a Document from Airbuss that includes a detialed, to scale, drawing of the interior window surface in its seal. Form that the actual shape, as well as size, of the useful window surface and area can be readily seen.
A few people have asked about the possibility of securing tripods to the floor by some attachment to the seat rails (shown with their cosmetic covers in place in the right photo). Skytraders for has provided us with detailed drawings of the SEAT TRACK ASSEMBLY (click here) and a TRACK SECTION (click here) for those who may wish to make use of them (the cosmetic covers can be easily removed). Weighted tripods on the floor should be self-steady, but other than attaching (or connecting) into the seat rail system, alternatively, tripod feet with a suitable flat bottom flange could also be be "velcroed" onto the aircraft floor to prevent accidental jostling if bumped. As a note, an another option for securing cameras etc., is by means of a (vacuum) suction cup camera mount atatched to the aircraft cosmetic wall panel next to the window.
For completeness, here are some photos provided by Skytraders confirming the window dimensions above:
- Window with Plexiglass Cover Removed
- Window Length Measure
- Window Width Measure
2. PLACEMENT of WINDOWS ALONG THE FUSELAGE AND RELATIVE TO WING
A few people have asked as to the placement of specific windows with respect to the aircraft wing in order (for some) to provide some foreground context for wide-field photographs (shadow bands, anyone?). The pictures (and drawings) below illustrate the placement of the windows with respect to the aircraft wings (click to see twice as large). We will be interleaving single and shared window users to provide the most space ("elbow room") for eclipse observing while also allocating observing windows in close proximity to individual participant seats on the right side of the aircraft. If anyone has a specific particular preference in the business or economy class sections for (see this page), we will do the best we can to accommodate as closely as possible ("first booked, first assigned"). Note that the sunside aircraft wing tips are"in line" with windows 26/27 (row 12), even with a dihedral angle of a few degrees under lift, and will "come up" only to about the level of the windows themselves and in no way will interfere wit the viewing of the eclipse.

CLICK HERE to see the above picture twice as large.
Window #3 is the front most usable window on the Skytraders aircraft (windows 1 and 2 right begin the front door are obscured)
3. VIEWS THROUGH the ECLIPSE-VIEWING WINDOWS
Skytraders has provided photographs through each of the sun-side windowsto confirm the optical quality of the windows as suitable for eclipse viewing. Each picture was taken to "fill the frame" through the window with a distant scene, but not with the camera very close to the windoe in order to show the window frame in context. Nnot all were taken "straight on" due to camera placement limitations with the seats (and intrac-cabin bulhead for #19) then in place. To "look through" any window, click on the window number below.
03 04 05 06 07 08 09 10 11 12 13 14 15 16 17 18 <- across from business class seat rows 1 – 7
19 20 21 22 23 24 25 26 27 28 29 30 31 32 33 <- across from economy class seat rows 8 – 16
Return to the EFLIGHT 2010 MAIN PAGE